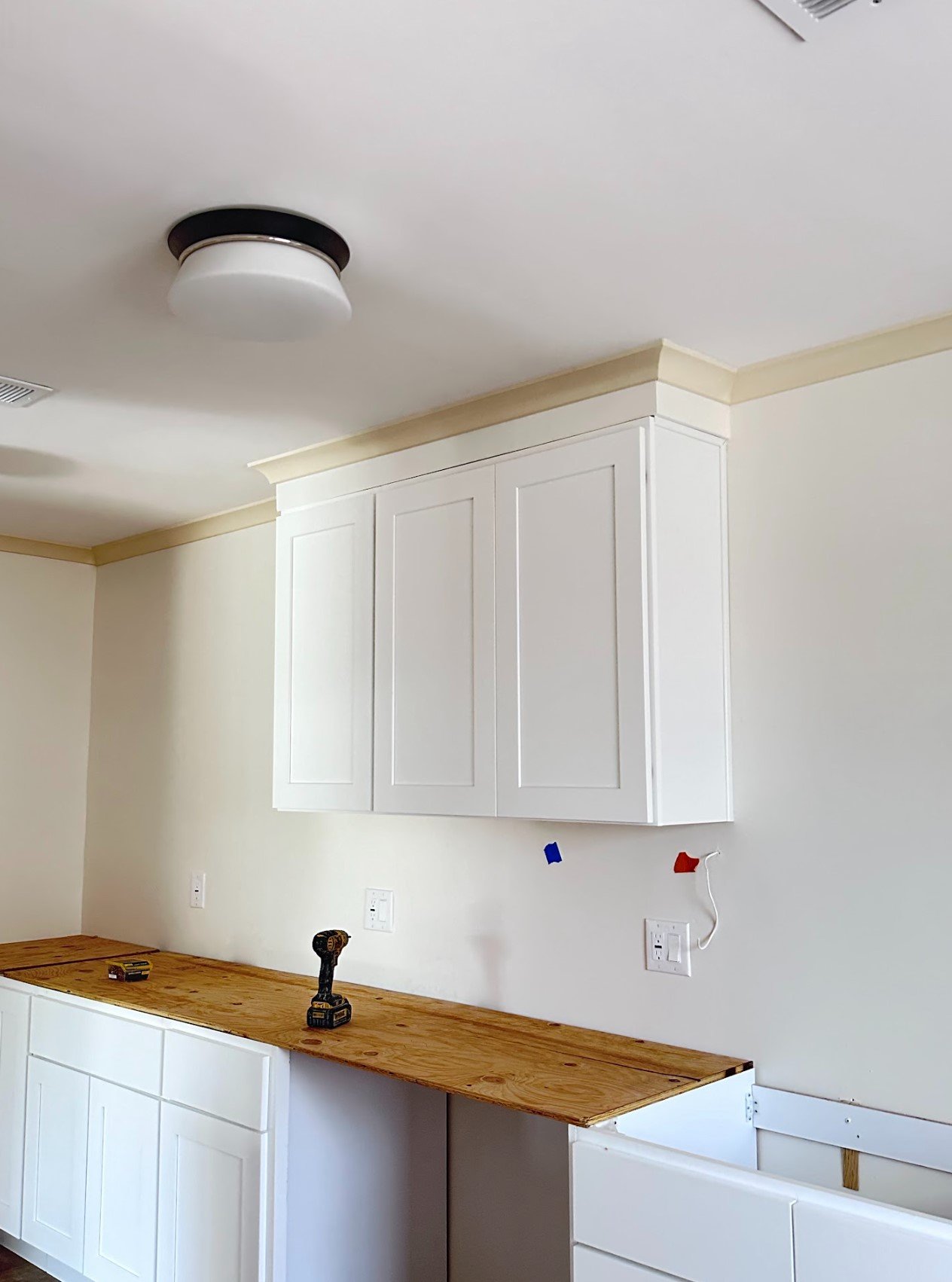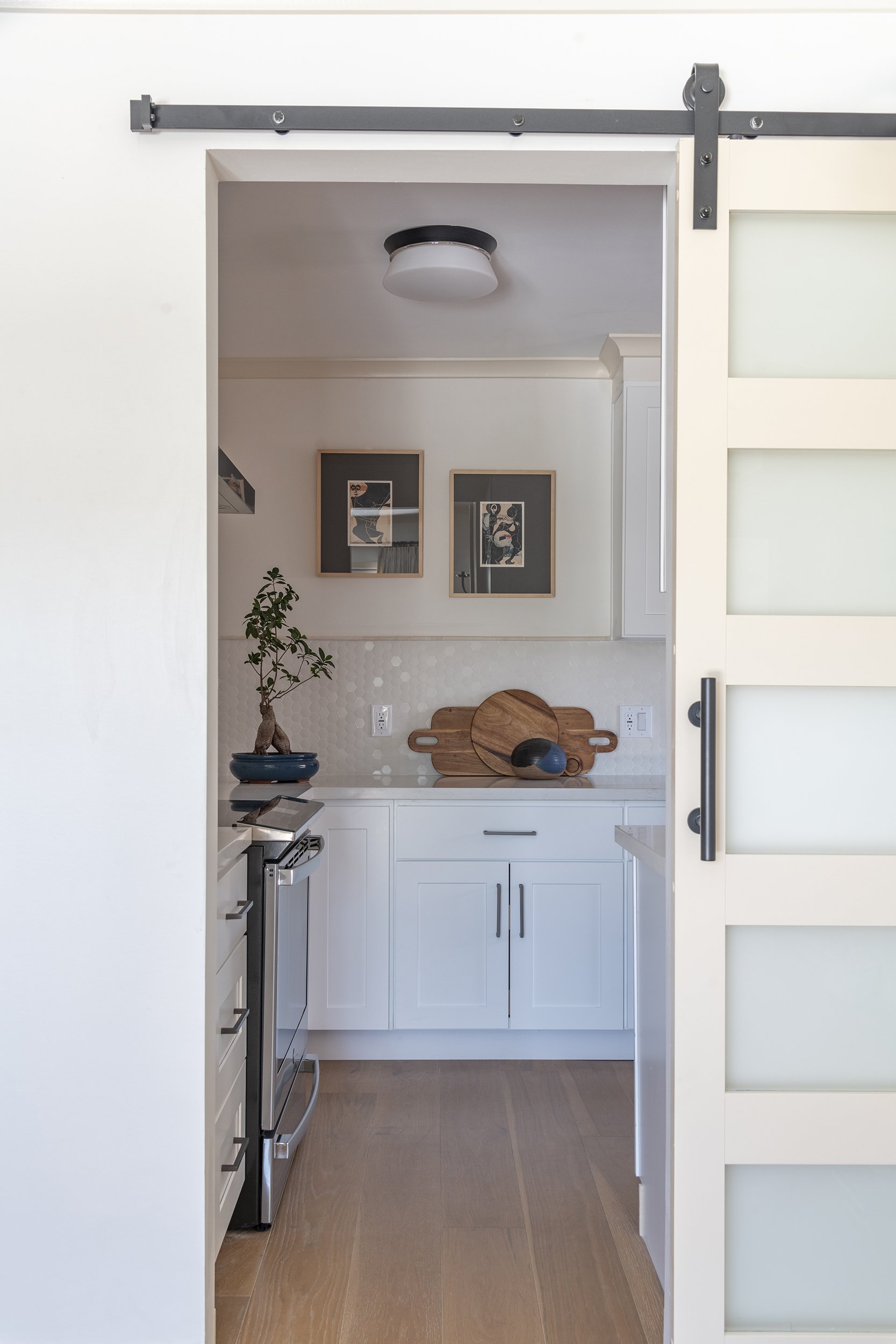We completely remodeled the entire house. We started by designing the kitchen and two bathrooms, including moving some walls to make the spaces bigger. I’ll get into the details later. We put in all new hardwood flooring, removed popcorn ceilings, changed out some windows, all new baseboards, new window and door casings and cove molding, all new electrical and plumbing, painted the entire interior, all new light fixtures throughout house (both interior and exterior), all new window treatments throughout the house, and completely redesigned the fireplace in the Study. I will also describe that in detail in Part 2 of the Reveal.
The kitchen was the first room we focused on. It was small and had a window looking into a connecting room that our client was planning to use as her study/office. This other room had been an add-on to the house, so that window had previously opened out to the front yard. We closed it off with drywall making both spaces more functional. We also expanded the kitchen square footage, making it a substantially larger space. It remains a galley kitchen; however, it is longer, and we relocated the range to the far wall and put the entry door on one side, opening out into the dining/living room area.
These are images of the process of remodeling. You can see the framing going up in the photo on the left for the expanded kitchen space and the photo on the right shows cabinets installed, soffits and cove molding installed and they are just starting to add plywood underlayment for the quartz countertops.
Our client wanted a modern, but serene and calm, design for her kitchen. We selected this beautiful hexagon mosaic textured tile backsplash from Saxum Tile to coordinate with the simple white shaker cabinets and the golden gate quartz countertop. Her floors are a 7.5” wide engineered French oak in the color honey. The appliances are all GE/GE Profile and fingerprint resistant stainless steel. The faucet is from Kohler. Here are some images of the final reveal!
photography@nolasco_studios
photography@nolasco_studios
photography@nolasco_studios
We also designed this small laundry area just off the kitchen. It included a tall utility closet for storing mops, brooms, vacuum, etc. and other cleaning supplies. There were cabinets above the washer/dryer for more storage. We used the same Kohler faucet here with the utility sink.
photography@nolasco_studios
photography@nolasco_studios
The two bathrooms were designed to be similar but not identical. We used some of the same fixtures and finishes but the vanities were different, the tile design, all tile from Saxum Tile, varied in each shower and the large bathroom had a freestanding tub. You can see the Before and After Images for the large bathroom here.
photography@nolasco_studios
photography@nolasco_studios
In the small bathroom, we stole closet space from the next-door bedroom to enlarge the shower. It was really tiny before. Then built a custom closet in that bedroom to replace the one it lost. Again, here are some Before and After pics.
photography@nolasco_studios
photography@nolasco_studios
Some of the decorative items in our photos can be found @cozystylishchic in Pasadena. Please check with us if you see anything you are interested in.
This was a great project. We loved working with our contractor, Peter. He and his team worked hard to stay on schedule and to resolve any issues that were encountered during the process. They made sure that the final outcome was top-quality. And our client was wonderful!! Stay tuned for Part 2 where we reveal the Study remodel with a total fireplace makeover and some custom furnishings that we purchased for the other spaces in the house.
















